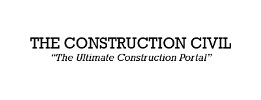Timber Flooring
Timber flooring are generally adopted in hilly areas, where moisture conent is high and wood are readily available. Wooden floats are economical and are widelyused in timber flooring. But the timber floors cannot be used in all places. Timber flooring are mainly used for dancing halls, carpentry halls, auditoriums etc. The only disadvantage of timber flooring is the prevention of dampness thus raising in the floor. The entire area of ground below the floor is covered with a 15 cm. layer of cement concrete. This layer is called “site or oversite concrete”. Timber floors essentially consist of boarding supported on timber joists called bridging joists or floor joists which are nailed to wall plates at their ends and supported by intermediate walls called sleeper or dwarf walls, along their length. The sleeper walls are generally 10cm. thick and are honey-combed. They are intended to reduce the pan for the floor joists. The sleeper walls are seldom spaced more than apart and are honey-combed to enable free circulation of air in the space below the floor. Longitudinal timber members called ‘sleeper plates’ are fixed on the top of sleeper walls. The floor joists are secured to the sleeper walls by being nailed to the sleeper wall plates. A damp-proof course layer is laid immediately below the wall plates to prevent the rising of dampness. The hollow space between the flooring and the oversite concrete is kept dry and fully ventilated.

